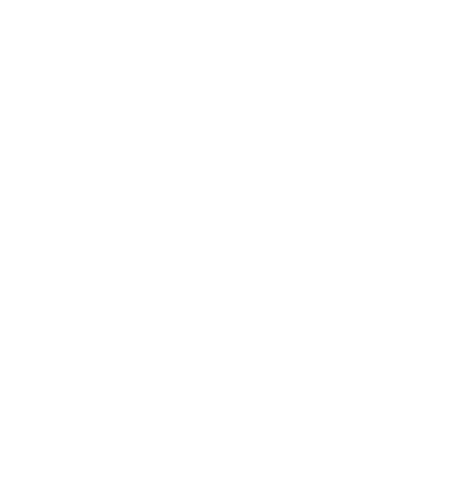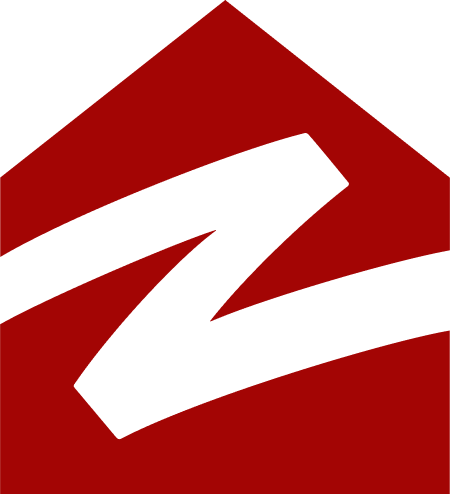13023 Avenida EmpresaRiverside, CA 92503




Mortgage Calculator
Monthly Payment (Est.)
$2,509Welcome to Four Seasons Villas – where comfort, style, and convenience meet. Don’t miss this beautifully upgraded 3-bedroom, 3-bathroom townhome nestled in one of Riverside’s most desirable communities near the Corona border. Perfectly positioned on a corner lot, this home offers a greater sense of openness, an enhanced open-concept feel, and easy access to guest parking, a rare and valuable feature in townhome living. From the moment you step inside, you’ll be greeted by soaring ceilings, abundant natural light, and elegant touches throughout, including luxury vinyl plank flooring, wood plantation shutters, and a striking staircase railing that adds character and charm. The heart of the home is the custom-remodeled kitchen completed in 2022, thoughtfully designed with quartz countertops, a designer backsplash, stainless steel appliances, and a dedicated space for the perfect coffee bar, making this kitchen as functional as it is beautiful. The open-concept layout flows effortlessly from the dining area into the spacious living and family room, where a custom fireplace creates a cozy focal point for relaxing nights in. Step outside to your private patio, ideal for morning coffee or evening gatherings. Upstairs, you’ll find three generously sized bedrooms and two full bathrooms, including a beautifully upgraded primary bath with new tile flooring and a modern tub/shower combo with sleek fixtures. An attached two-car garage with built-in storage and laundry hookups adds everyday convenience. This quiet and well-kept community offers resort-style amenities with two sparkling pools and spa areas, and is ideally located just minutes from top schools, shopping, dining, and the 91 and 15 freeways for an easy commute. Schedule your private tour today! This home qualifies for a $20k grant (you do not have to pay it back! FREE Money) through the Ladder up program. Use it for down payment, closing cost or to buy down your rate! Ask for details.
| 3 weeks ago | Listing first seen on site | |
| 3 weeks ago | Listing updated with changes from the MLS® |

This information is for your personal, non-commercial use and may not be used for any purpose other than to identify prospective properties you may be interested in purchasing. The display of MLS data is usually deemed reliable but is NOT guaranteed accurate by the MLS. Buyers are responsible for verifying the accuracy of all information and should investigate the data themselves or retain appropriate professionals. Information from sources other than the Listing Agent may have been included in the MLS data. Unless otherwise specified in writing, the Broker/Agent has not and will not verify any information obtained from other sources. The Broker/Agent providing the information contained herein may or may not have been the Listing and/or Selling Agent.


Did you know? You can invite friends and family to your search. They can join your search, rate and discuss listings with you.